About the building
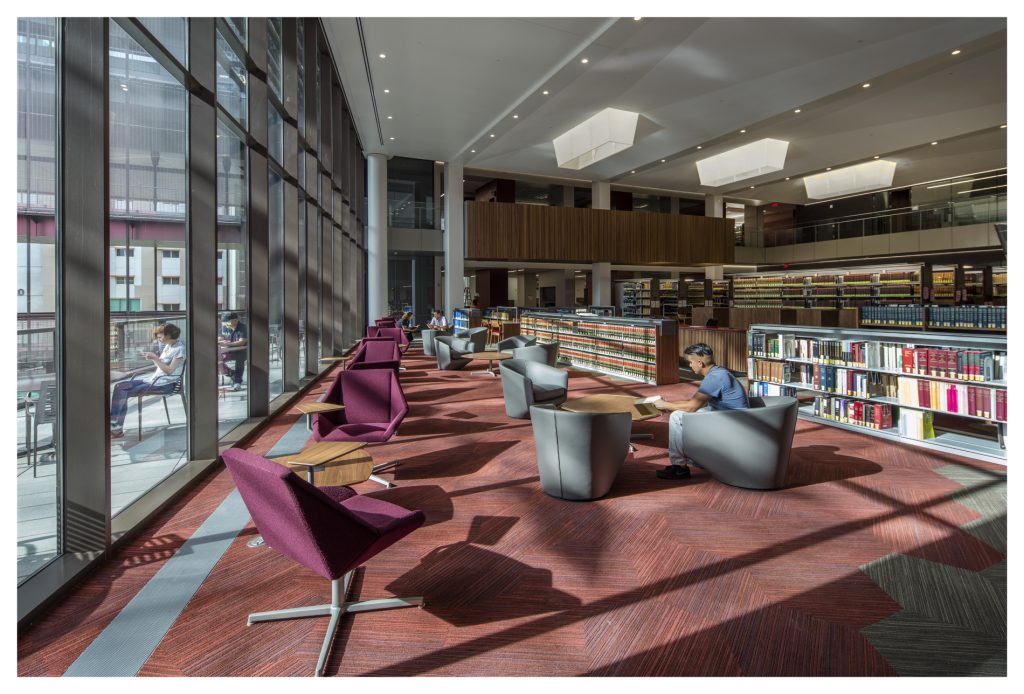
Design
Designed by Tomas Rossant / Ennead Architects, in collaboration with Jones Studio, the six-story, 280,000-square-foot, state-of-the-art Beus Center for Law and Society (BCLS) was conceived and developed with openness to the public in mind, as a unique urban environment where society and the study and practice of law converge. The building’s breezeway between the West and East wings creates an inviting, engaging, and accessible pathway for people to connect with the law, as well as the law school. It also brings more daylight into the building.
The law library is unconventionally configured to be without borders or thresholds: stacks and study spaces extend to the upper levels along all circulation paths, promoting informal intellectual and social interchange between students, faculty, and visitors.
Open-air walkways bridge the east and west portions of the building, stitching together the breezeway and providing access to a suspended double-height reading room on the north, and two stories of legal think tank spaces on the south. The transparency of the expansive bi-folding glass door at the front of the W. P. Carey Foundation Armstrong Great Hall unifies the indoor and outdoor space and allows the hall to act as the public’s “legal living room.” An innovative retractable tiered seating system allows the Great Hall to be converted from a socially dynamic arrangement to a more formal auditorium configuration, providing flexibility while offering a unique civic space to the downtown Phoenix community. Its welcoming gesture of openness clearly communicates and embodies the overarching message of ASU Law’s new home — that our laws and the quality of our society are inextricably linked.
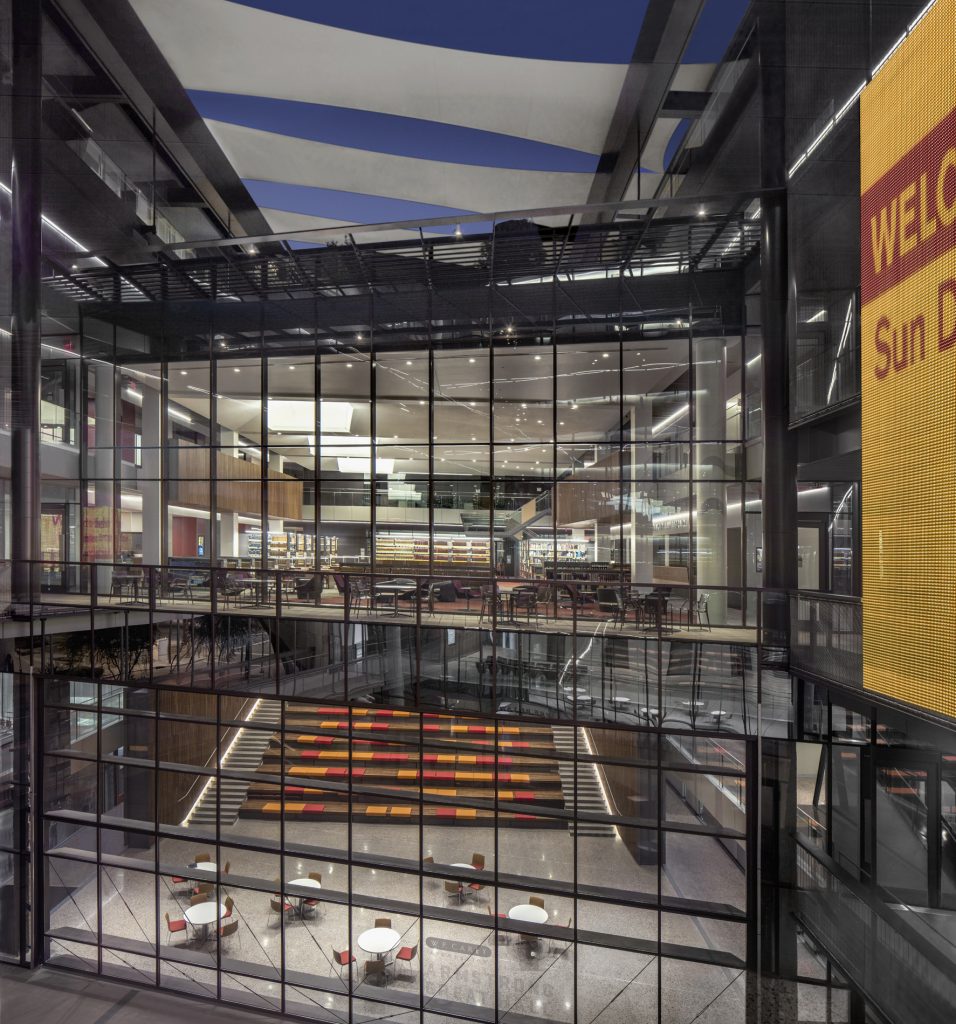
Sustainability
Sustainability was a key driver throughout the design process. Beyond the naturally self-shading massing of the overall building, the saw-toothed configuration of the outer building facade, comprised of Arizona sandstone with aluminum and glass windows, has been designed to achieve a higher than standard level of thermal performance, responding to solar orientation, window size, and programmatic requirements. Mechanically, the building incorporates energy-efficient technologies, including chilled beams and under-floor displacement cooling. BuroHappold Engineering provided integrated MEP engineering, structural engineering, lighting design, energy analysis, and sustainability consulting services, recognizing that the new Beus Center for Law and Society demanded a highly integrated design approach in which building systems and key design elements work in concert in order to achieve design and performance goals
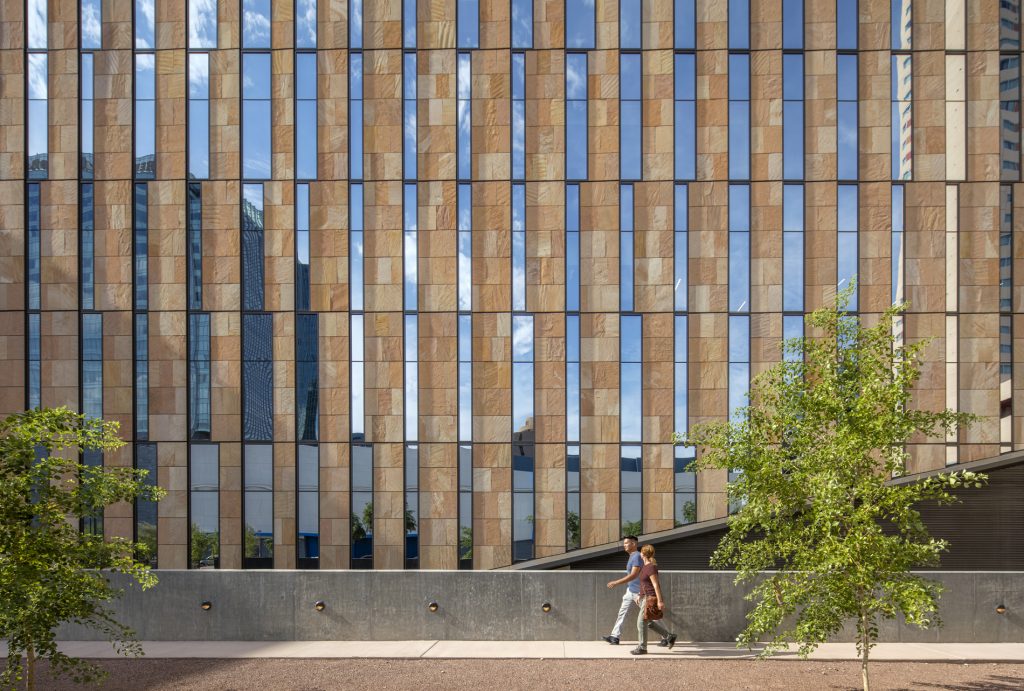
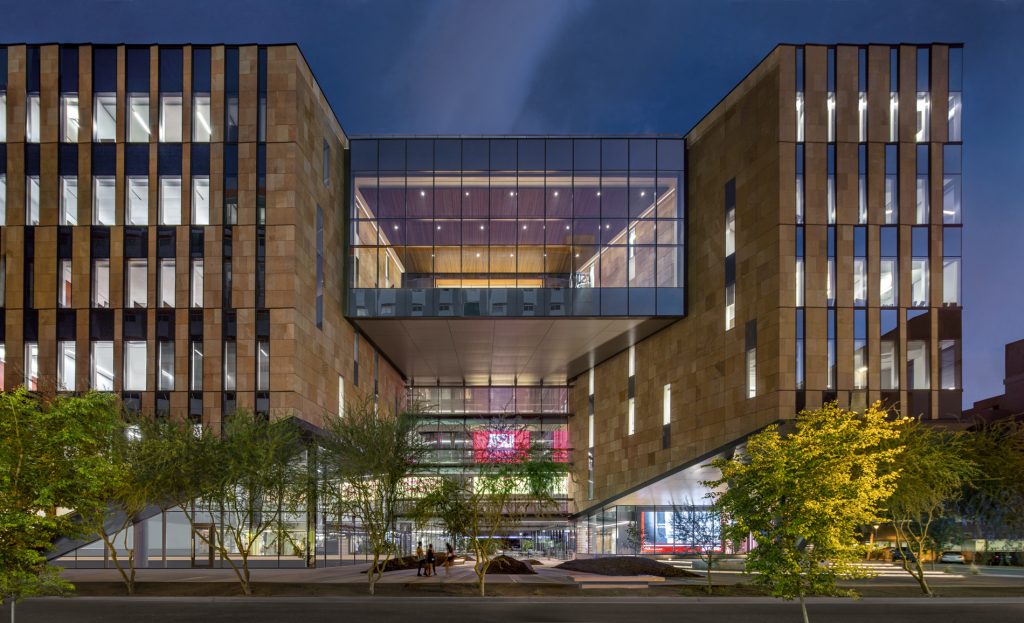
DPR Construction, with its expertise in sustainable and Lean construction methods, also played a central role in this highly collaborative building process. DPR, an early adopter of integrated project delivery, Lean management, and other collaborative methods, strives to continuously push the industry forward with the help of IPD and Lean specialists. Given the complexity of the building process, the BCLS project team used Lean methodology and building information modeling (BIM) to eliminate unknown variables while successfully meeting cost, schedule, and design quality goals. DPR’s award-winning Phoenix regional headquarters was the first of its size in the world to achieve Net-Zero Energy Building (NZEB) Certification from the International Living Future Institute. ACLS serves as another example of how an adaptive response to an extreme desert environment may be integrated into an efficient, effective, and environmentally responsible building via innovative building solutions BCLS is expected to reduce energy consumption by 37 percent compared to a baseline building and is calculated to have the fourth lowest EUI (Energy Use Intensity) of any of the 57 buildings analyzed at ASU.
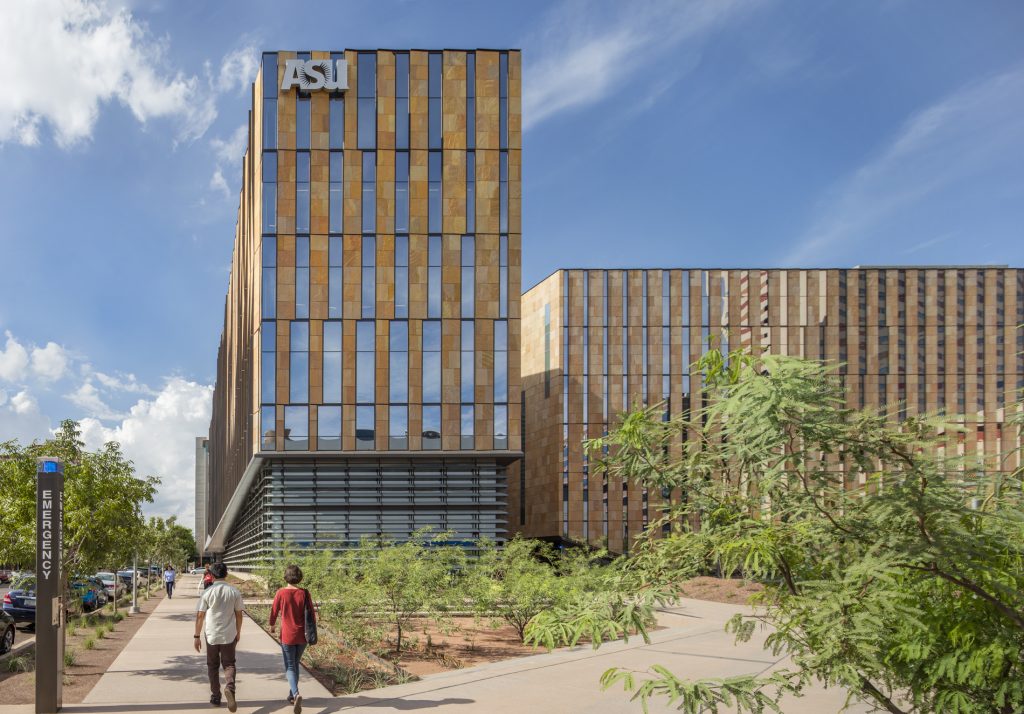
Landscaping
Designed by Colwell Shelor Landscape Architecture, the landscape concept for the Beus Center for Law and Society respects and celebrates the regional character of the Sonoran Desert, evoking a canyon where landscape and hardscape are carved out of a solid mass of stone. The outer edges of the site respond to the city grid and Taylor Mall, the three-block landscaped pedestrian walkway at the heart of the ASU Downtown Phoenix campus. The Snell & Wilmer Plaza is comprised of faceted berms with flowering trees, evocative of sandbars in a canyon floor. The café and lobby spill out onto the north end of the plaza among lush planters and seating areas with platforms for events.
The south end of the plaza highlights a lush, sunken garden naturally irrigated by surface run-off to support vegetation and contribute to recharging the local aquifer. The fifth floor “green” courtyard features a balance of event space flanked with trees in raised planters, a community table, and both fixed and moveable seating. A primary design goal was the reduction of the demand on all landscaping systems. Desert-adaptive planting and water features activate the landscape, helping to minimize on-site irrigation demands. Landscape maintenance has further been reduced by virtue of chosen plant species requiring little to no pruning. Trees with high evapotranspiration rates provide natural cooling. Shaded benches allow visitors to comfortably appreciate the environmentally conscious solutions brought together in a beautiful, meaningful way, in which a variety of microclimates are created to provide multiple user experiences.
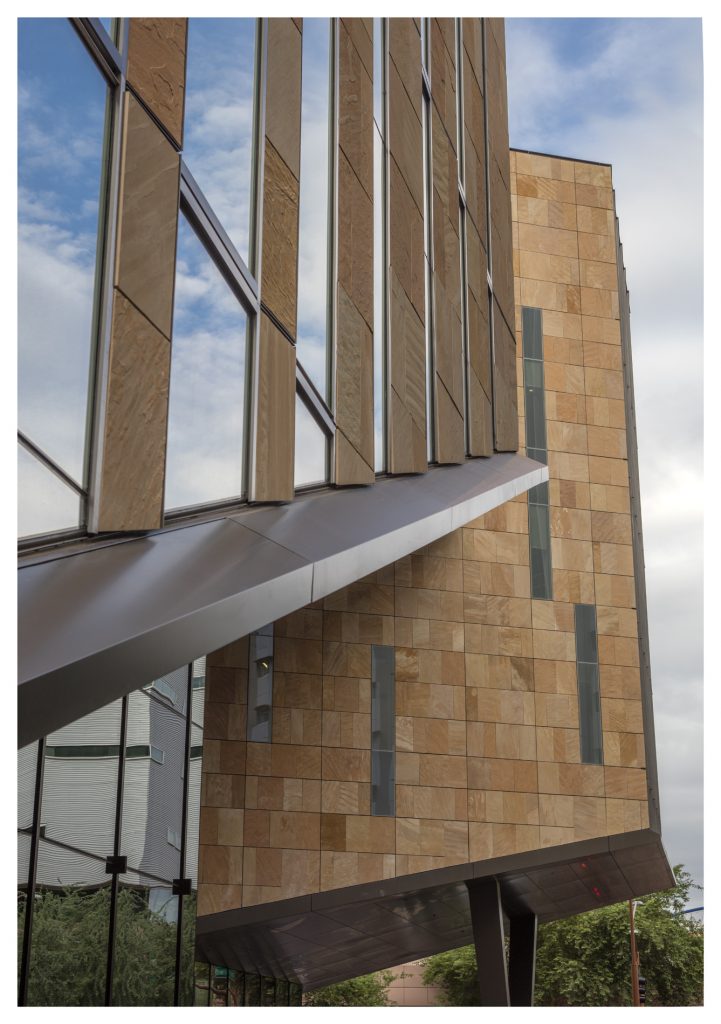
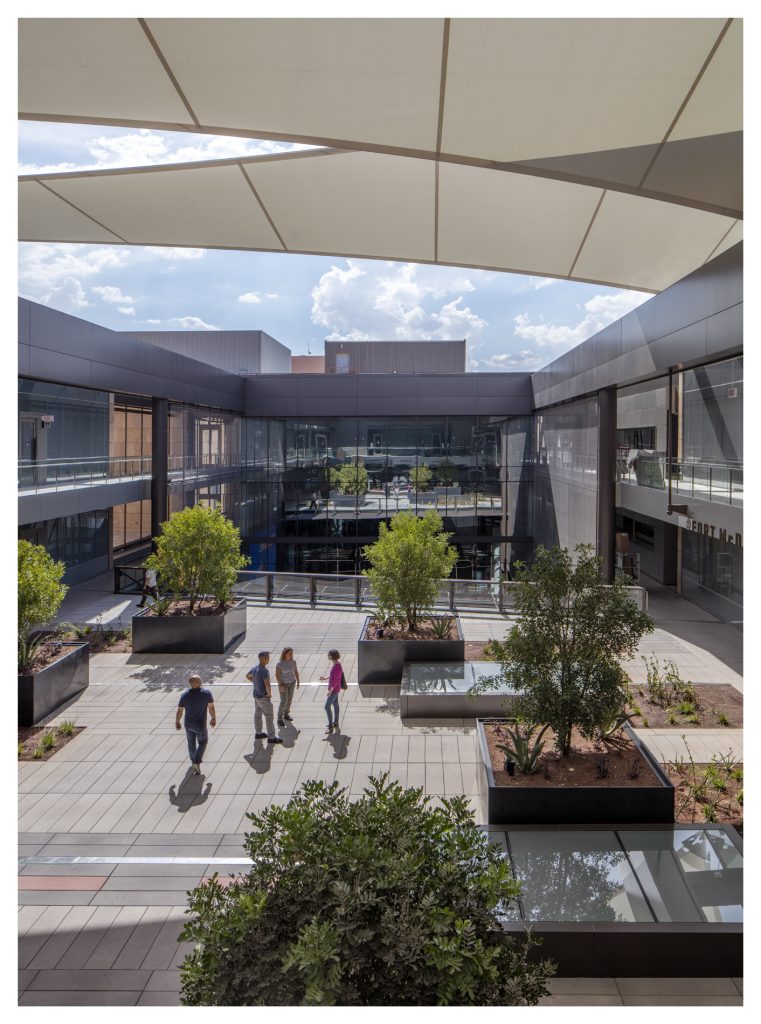
The energy-efficient and sustainable features of the BCLS include:
- Configuration of the main building facade is designed to change in response to solar orientation, window size, and programmatic requirements.
- The BCLS has received LEED Gold certification and features a high-efficiency HVAC system that includes chilled beams and Airfloor heating/cooling
- The building lighting system is 100 percent LED, with daylighting and occupancy controls also contributing to a low-energy lighting design.
- Indoor air quality monitoring for a healthier environment
- Desert-adaptive plants are utilized in the building landscaping
- Sustainable construction practices have been implemented, with more than 75 percent of the construction waste diverted from landfill
Technology
Every classroom (lecture halls and specialized rooms, not seminar rooms) is set up for lecture capture, as well as video streaming. They are further equipped with laser projectors to increase picture quality and reduce the cost of maintenance and repair. All features are integrated into a single control panel that professors will use to lower lights, blinds, etc.
There is also technology throughout the BCLS to help people navigate the building and nearby areas, learn more about the law school and other occupants, keep a pulse on trending legal topics and events, and engage in trivia and games to connect the law and why it matters in our everyday lives. Central to that task is a Nano Display facing Taylor and First streets, a Media Mesh in the breezeway between the west and east wings of the building, touch screens including a large display in the first-floor lobby, and other digital screens that share information passively.
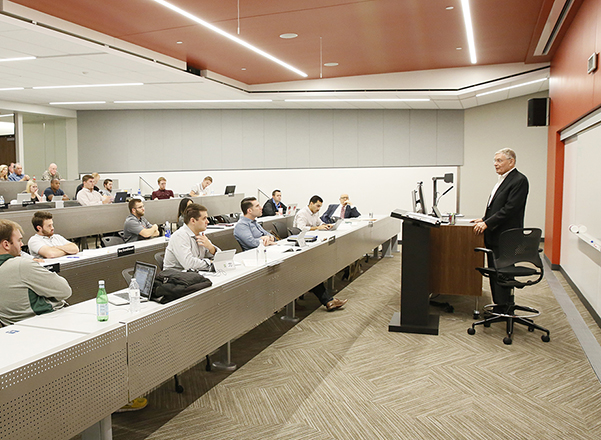
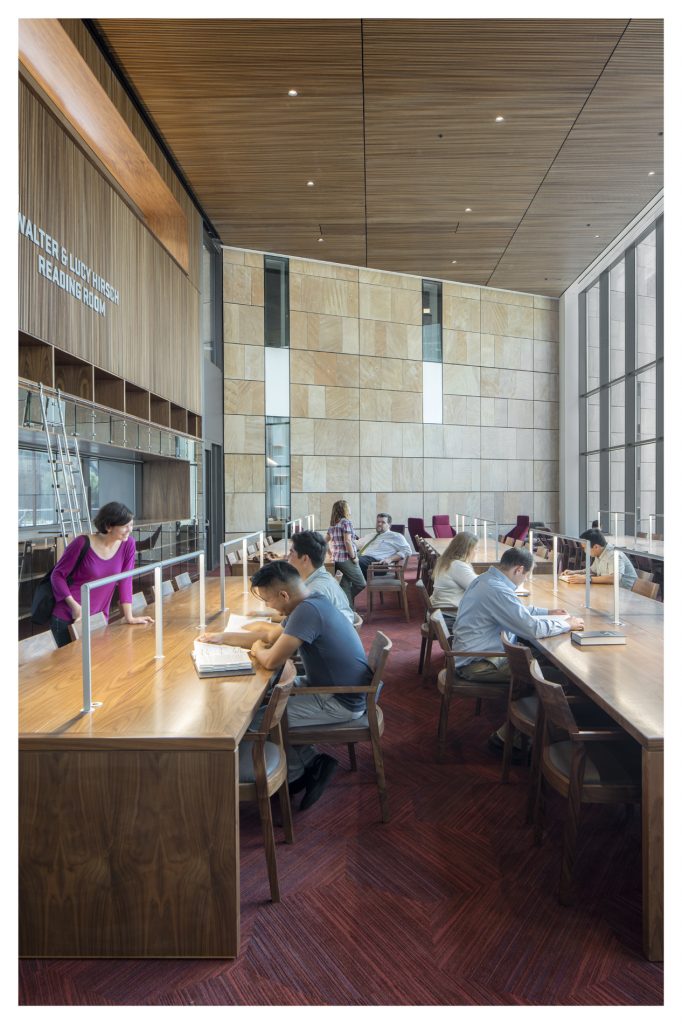
Ennead Architects has teamed with Unified Field Inc., a pioneer in the field of interactive media, to create the new BCLS app, an educational and community-building tool developed specifically for the new Beus Center for Law and Society. Created to take the building’s “pulse” — the activity within — and encourage greater connectivity between students, faculty, alumni, and their mobile devices, the app is part of a digital communication, dynamic wayfinding and messaging platform that creates a digital campus within the physical campus. Cutting-edge technology enables faculty, staff, students, alumni, prospective students, as well as members of the local legal and general public, to interact with each other and with the building itself, curating their own BCLS experience in real time. Establishing a new type of community, people can now connect and communicate in a way previously unknown in a university setting.
The new mobile app that is powered by Bluetooth and enables people to do the following:
- Learn about the building and its occupants, including the Sandra Day O’Connor College of Law (ASU Law)
- View and join public law school groups
- View and RSVP to public events and add events to your phone calendar
- Form and manage groups, invite those groups to meet, and request to be added to groups
- Take a deeper dive on information seen on select digital displays throughout the building, for instance the ability to get audio for videos
- Get real-time news and see what’s trending, aligned with your interest areas
- ASU Law students and alumni get notified of job postings
- Access maps and receive point-to-point directions to any building location
- Opt-in to see who’s in the same room and in the building in order to connect

